This 1927 Finnish Co-op in Sunset Park with a flexible floor plan makes most of its Art Deco roots, with original parquet, moldings, and French doors. It’s located on the second floor of 531 41st Street, which despite the neighborhood is named “Park Slope Homes,” a plaque over the entrance indicates.
The main living-dining room has all the aforementioned features plus a low paneled wainscot. Through the French doors is a flexible room that can work as the living room or the larger of two bedrooms.
The recently updated kitchen has simple white and gray cupboards with wood counters and white subway tile walls, at least some of which are original.
The larger of the two bedrooms has a bookcase built around the French doors. The smaller bedroom could fit any size bed. The bathroom is not shown but has a combination tub-shower.
There is also a small entry with its own closet, one of three in the unit. Additional private storage in the building comes with the unit.
The four-story, 40-unit self-managed complex has shared laundry and a courtyard with plantings, grills and furniture. Across from the neighborhood’s eponymous park just outside the historic district, the modern and angular golden brick building was designed by EO Holgrem and built by Sun Heights Building Corp.
This particular unit has monthly maintenance charges of $713, plus a temporary monthly $900 assessment to fund building improvements. By-appointment open houses are set for Sunday, March 5 and Sunday, March 12 from noon to 2 pm Listed by Nick Oliver of Hauseit LLC, the apartment is asking $615,000.
[Listing: 521 41st Street, #B1 | Broker: Hauseit LLC] GMAP
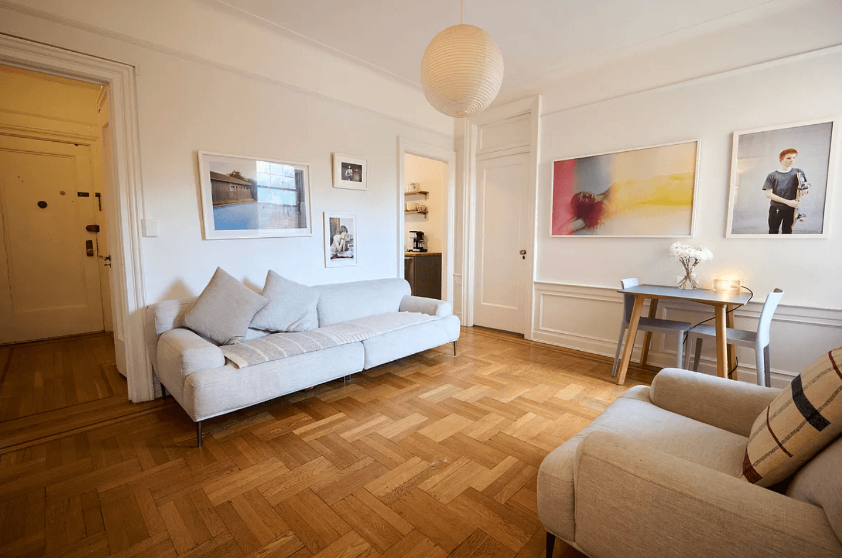
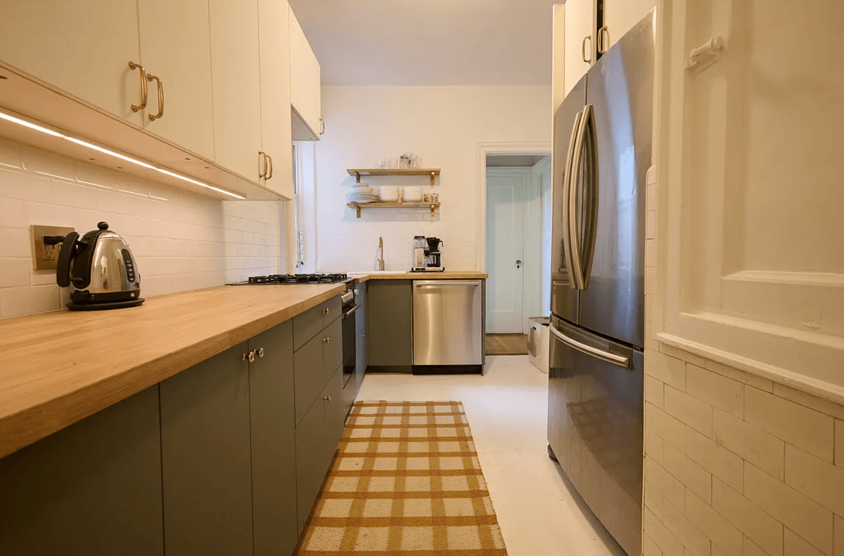
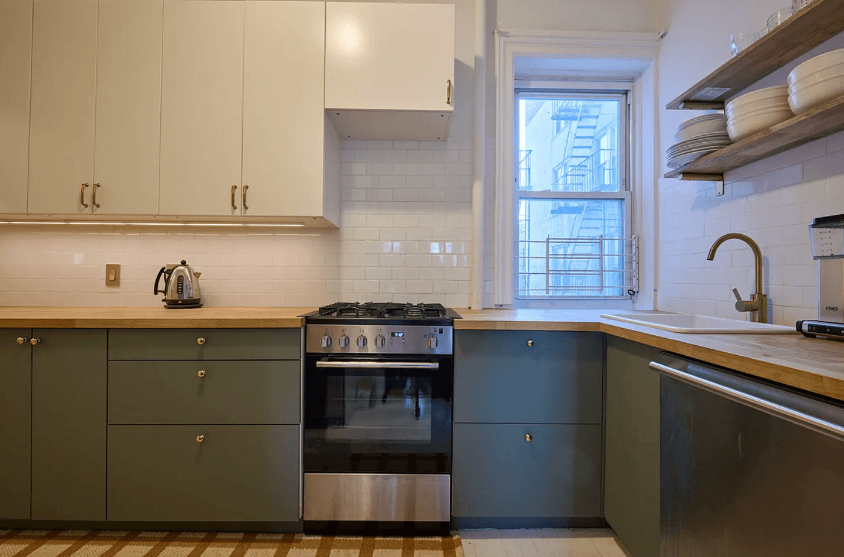
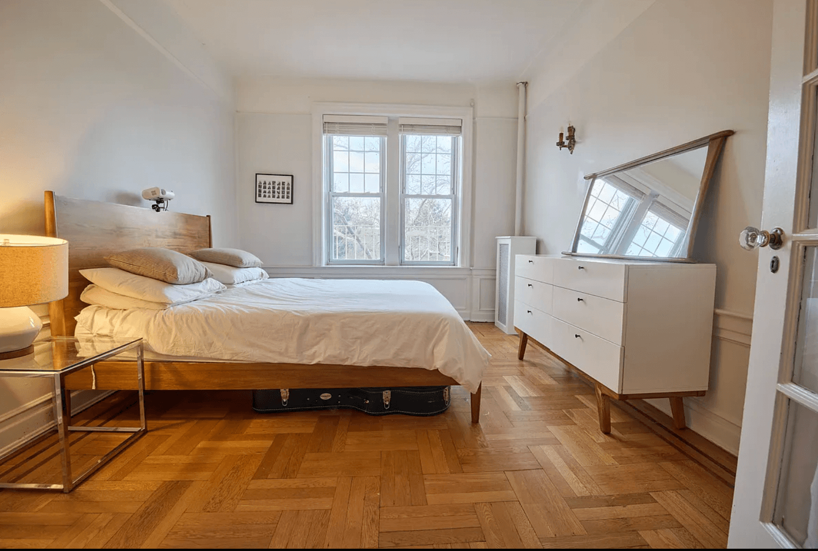
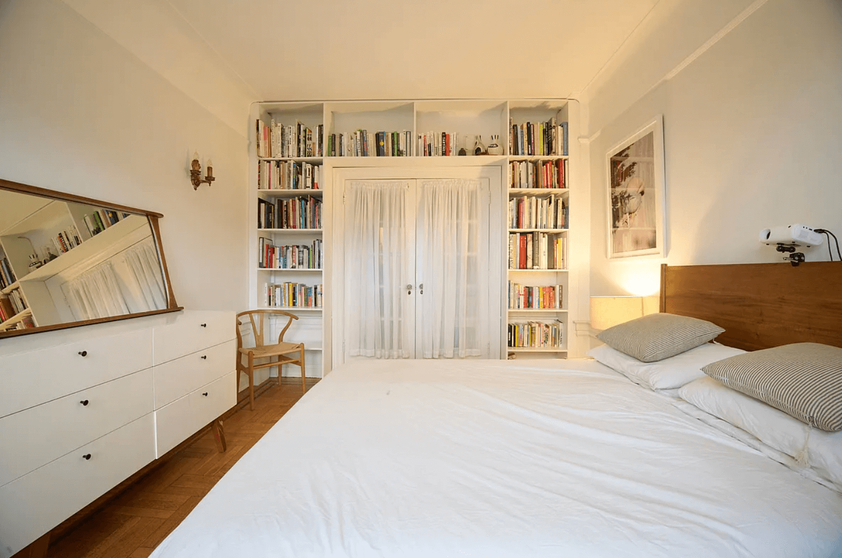
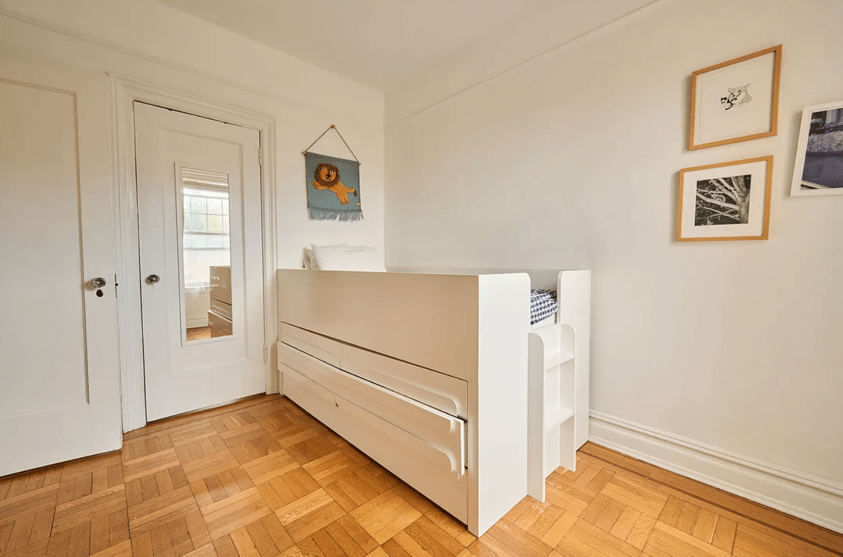
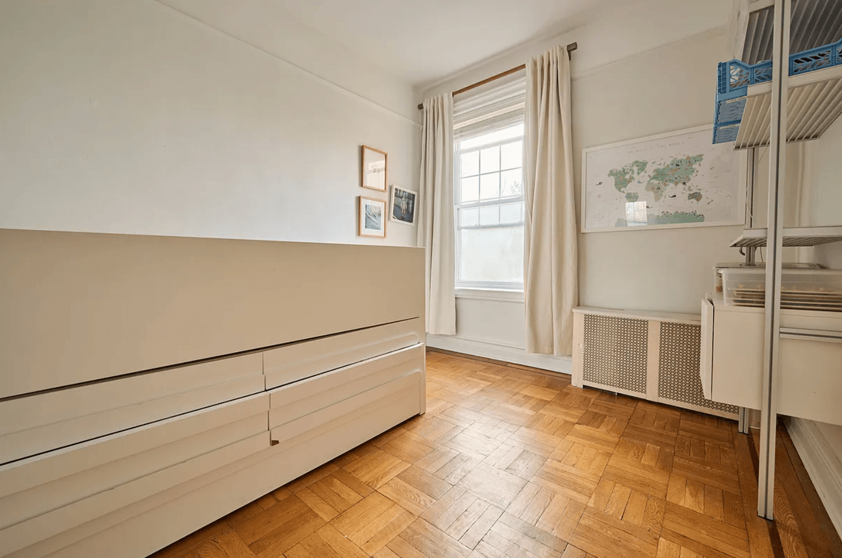
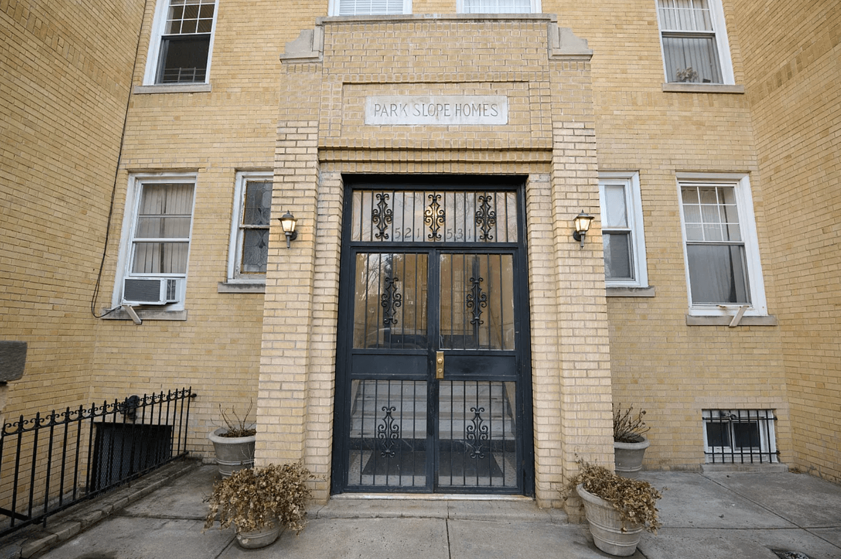
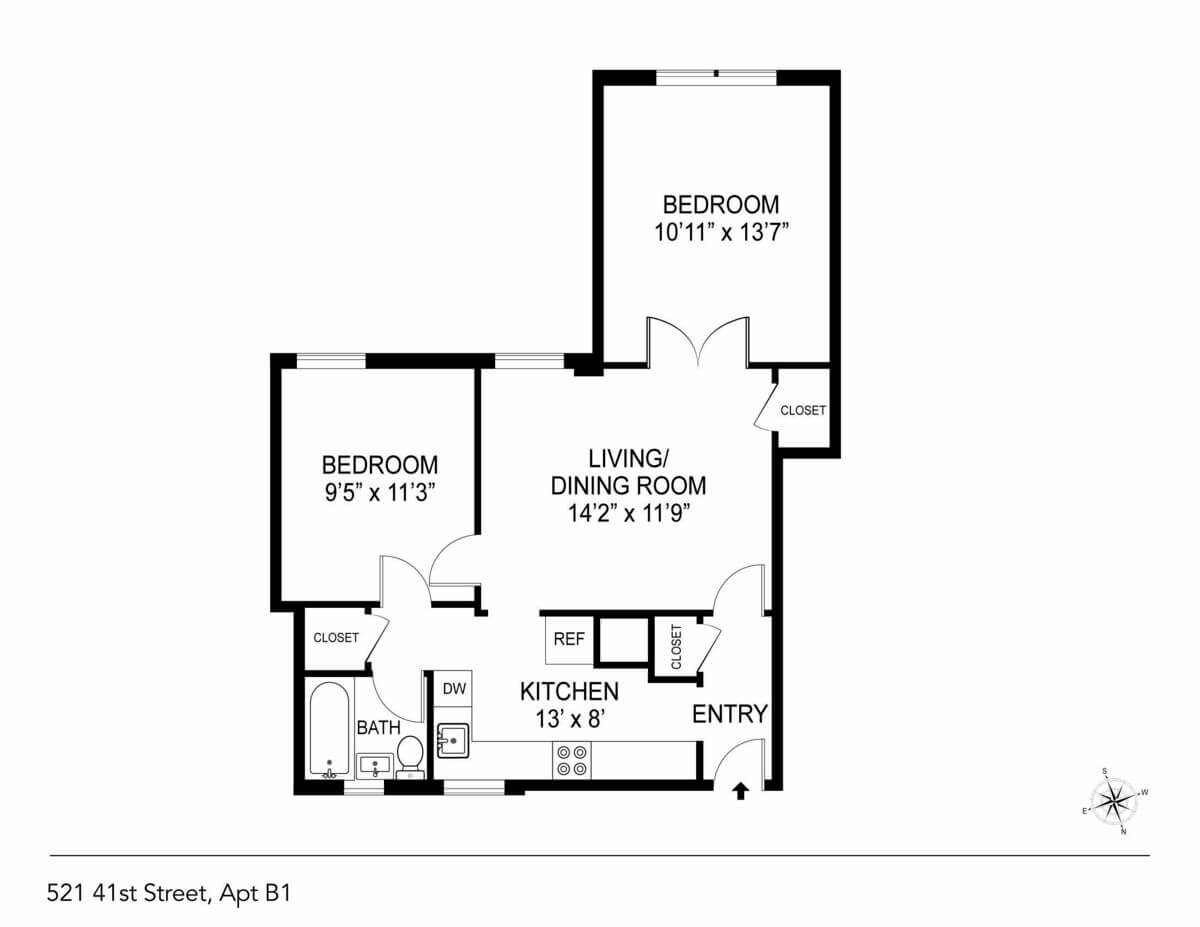
Related Stories
Email [email protected] with further comments, questions or tips. Follow Brownstoner on Twitter and Instagram, and like us on Facebook.
