This Shore Road co-op needs a bit of TLC, but it is certainly spacious with two bedrooms, two full baths and six closets. Despite the unit’s first-floor location, views from two exposures in the living room also show a glimpse of water as the building faces of Shore Road Park and Parkway.
Built in 1940, the 108-unit complex at 9281 Shore Road replaced one of the grand waterfront mansions that were once scattered along the roadway. In this case, it was a house designed by noted architects Slee & Bryson for JC Francesconi in 1917. When the new apartment building was advertised in 1940, the prime location was emphasized with the tag line “On the Riverside Drive of Brooklyn.”
This unit is generously sized with a foyer large enough for a desk and bookshelves, two bedrooms and two bathrooms located near the entrance, and the living room and dining nook with park views at the other end. There aren’t a wealth of original details, but there are wood floors that could glow with a bit of work.
A stylish upgrade could enliven the kitchen, but as is it has two windows, a dishwasher and a generous amount of cabinetry.
The bedrooms open up to their own small hall or dressing room that is outfitted with three closets and access to one of the full bathrooms. The other full bath, which has a bit of Deco tile and a built-in shower, is an en suite for the largest bedroom. That bedroom also has two exposures.
The building has a super, porter, two laundry rooms, bike storage, and storage rooms although there is a waiting list for the latter. Maintenance for the unit is $1,319 a month.
Priced at $550,000, the unit is listed with Daniel Soldano of Douglas Elliman. What do you think?
[Listing: 9281 Shore Road #107 | Broker: Douglas Elliman] GMAP
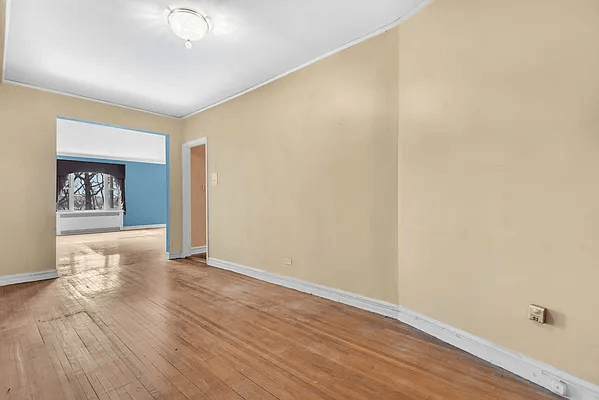
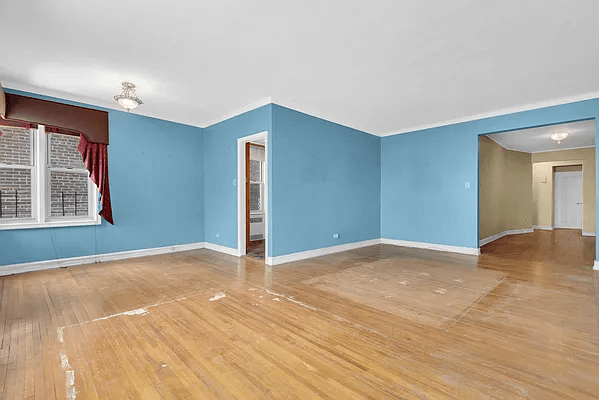
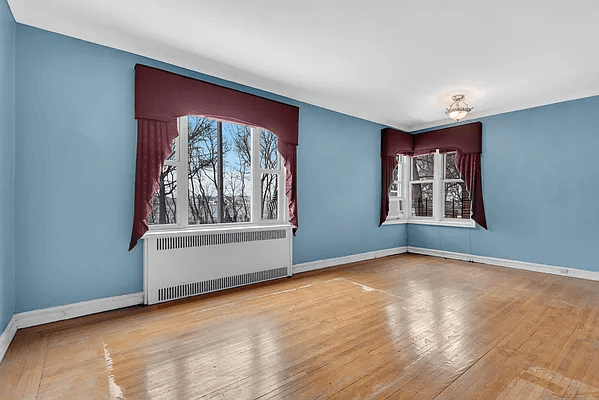
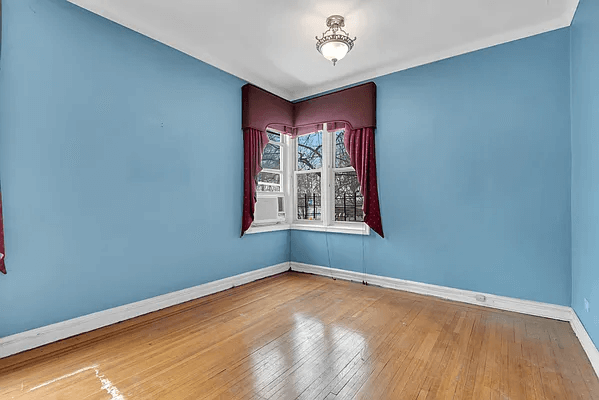
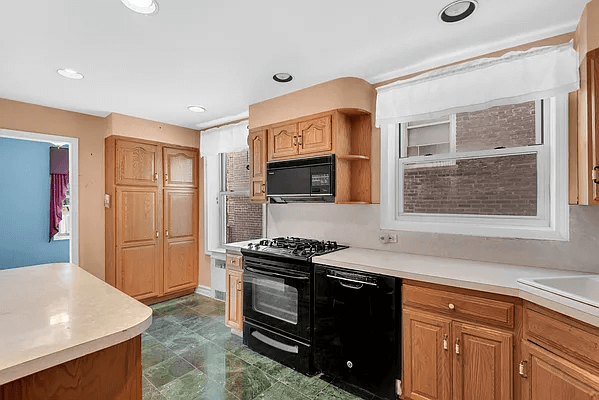
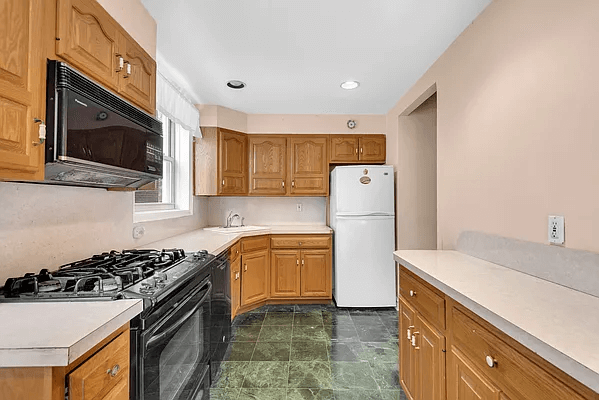
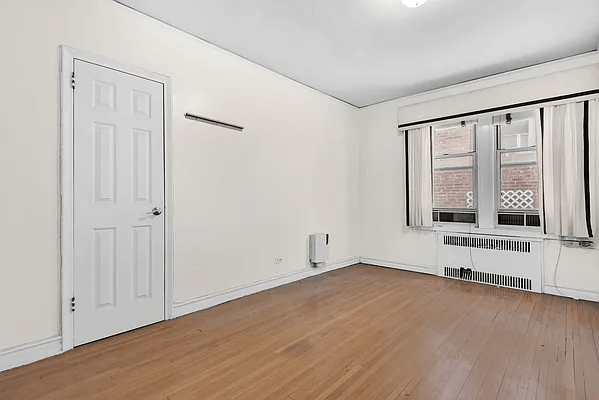
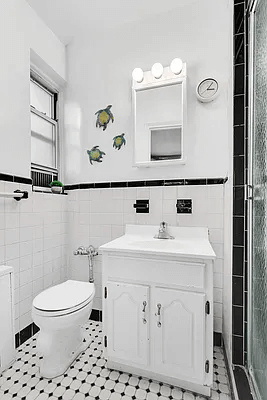
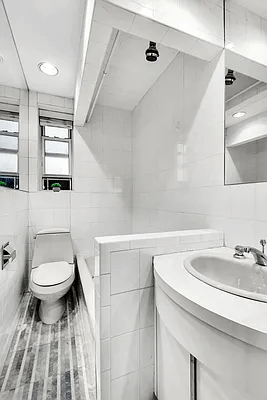
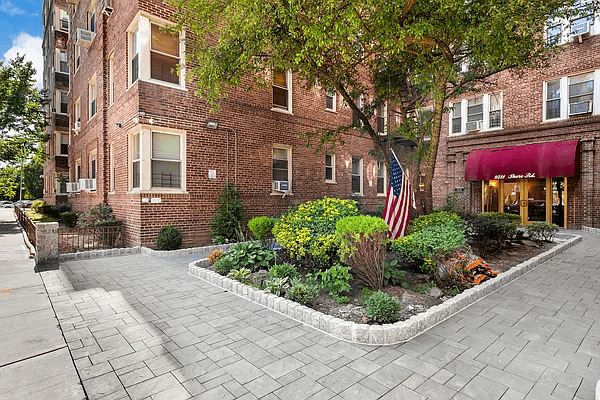
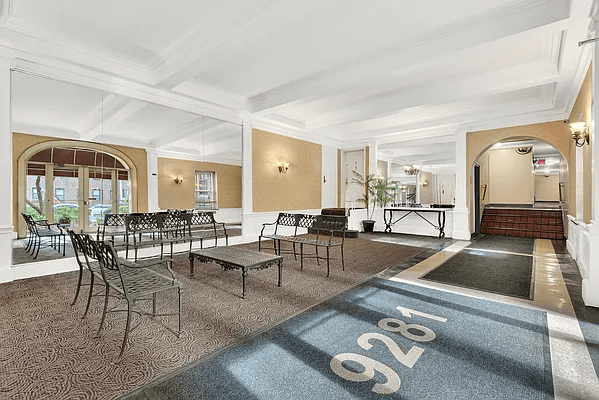
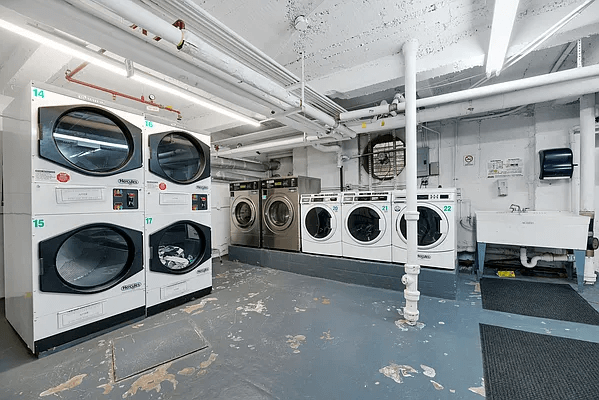
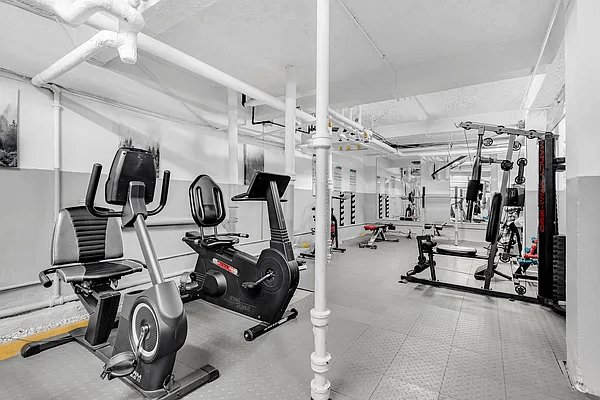
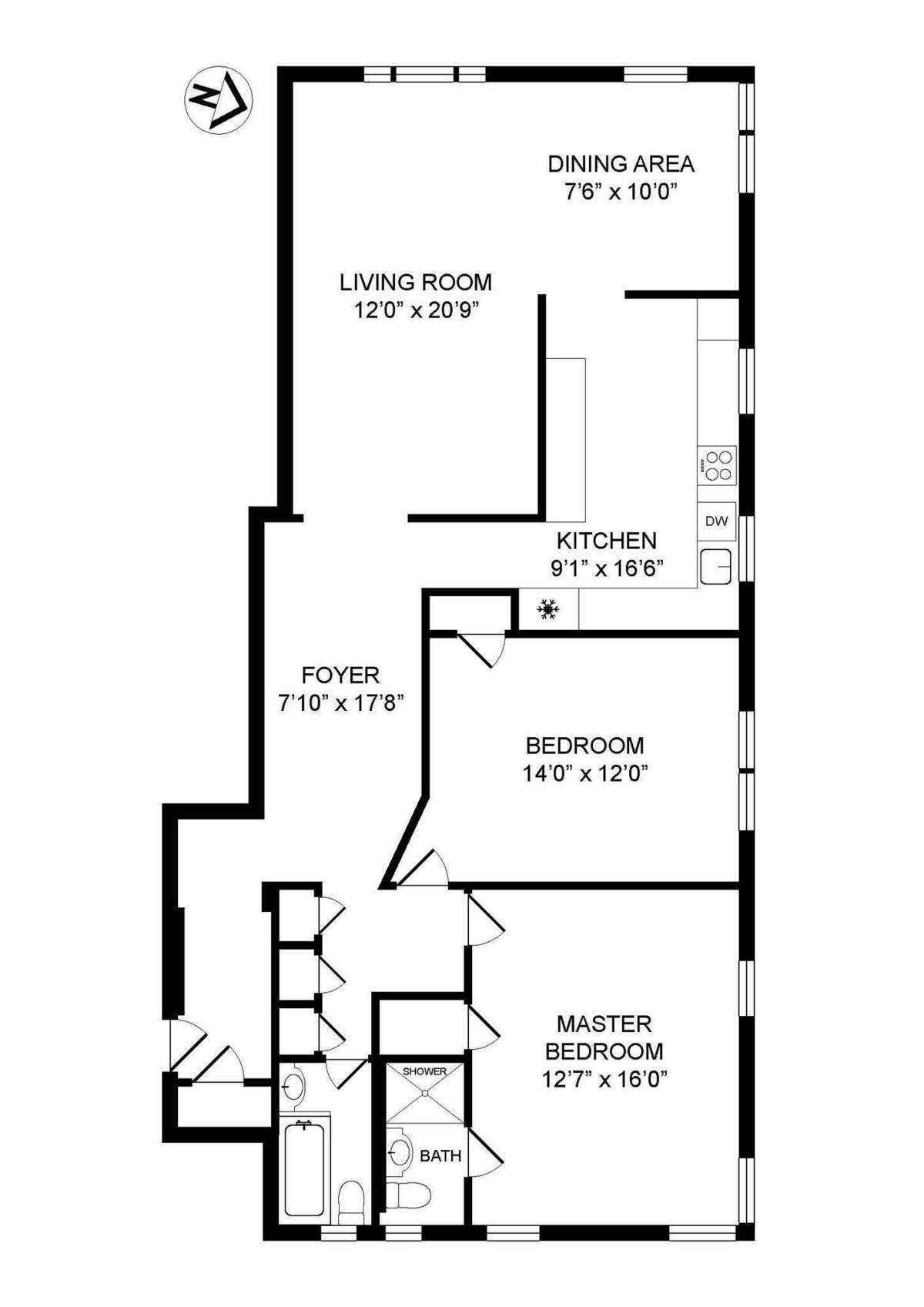
Related Stories
Email [email protected] with further comments, questions or tips. Follow Brownstoner on Twitter and Instagram, and like us on Facebook.
