While there are only a handful of interior photos to provide a glimpse of original details, this Crown Heights townhouse offers a generous amount of space and is part of an architecturally intriguing block. The semi-detached house at 1441 Union Street, which has been in the same family for decades, also has a garage.
The block, between Brooklyn and Kingston avenues, was the scheme of builder Henry B. Moore and the Eastern Parkway Company to construct 42 semi-detached houses that would appeal to buyers looking for modern amenities and, notably, reliable central heat. Construction began in 1902 with the Brooklyn Daily Eagle reporting they were of “the style of house now in demand” with a setback from the street “to produce the right architectural proportions.” The block was designed to be homogeneous but not identical: Twenty-nine different designs were used, according to the ad at the time. Articles and advertisements also lauded the novel plans for providing consistent heat: a central heating plant that would supply year-round hot water and heat to each house. The commodious layouts were also seen as a draw, with an advertisement from 1903 including a plan of a first sample floor detailing the wood finishes and decorative details.
On the exterior, the houses reflect the revival styles that were popular in the early 20th century, including Flemish-Revival stepped gables, Gothic tracery, and Colonial Revival door surrounds. No. 1441 has a Dutch Colonial Revival inspired picture roof, a prominent oriel window in the second story, and brick banding below. Houses were marketed as costing between $12,000 and $15,000.
With only a few interior photos it is difficult to know how many original details have survived in the generously sized house, although there are glimpses of a curved stair, wall moldings, and some wood floors. In the dining room there is the high Mission-style wainscoting mentioned in the 1903 ad along with a plate shelf, built-in china cabinets, and a mantel.
The included floor plan shows the layout of the first floor corresponding to the room arrangement shown in the ad with a foyer off the side entrance, a street-facing parlor, dining room, and kitchen at the rear.
The kitchen has been modernized since 1902, but could use an update to make the most of the windowed space. A staircase in the kitchen leads down to the basement with a rec room and utilities.
Upstairs the second floor has two large bedrooms — including one with an attached sitting area — and a full bath. The third floor has three more bedrooms sharing another full bath. Neither of the two bathrooms is shown, although the listing makes note of “modern fixtures.” It also mentions a half bath, although one is not indicated on the floor plans.
The house is being delivered “as is,” and presumably electrical, plumbing, and other upgrades are in order. According to the listing, the estimated property tax for the house is $6,980, up from $3,342.
Marketed by Harun Sharif Henry of Coldwell Banker Reliable Real Estate, the house is priced at $2,499 million. Worth the ask?
[Listing: 1441 Union Street | Broker: Coldwell Banker] GMAP
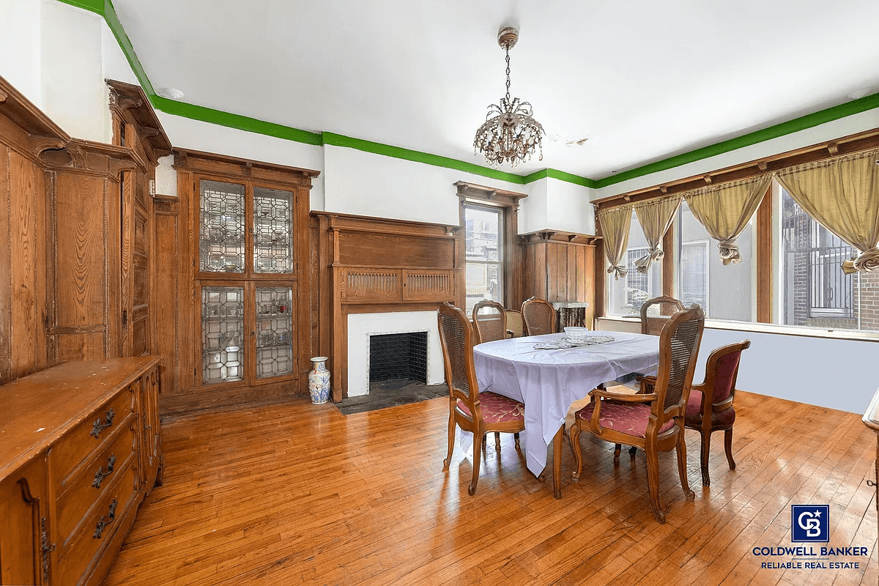
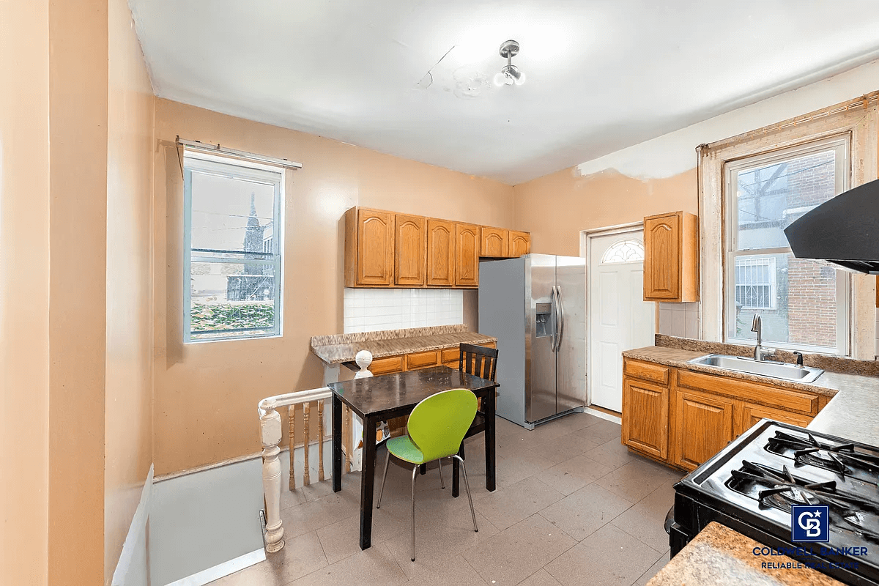
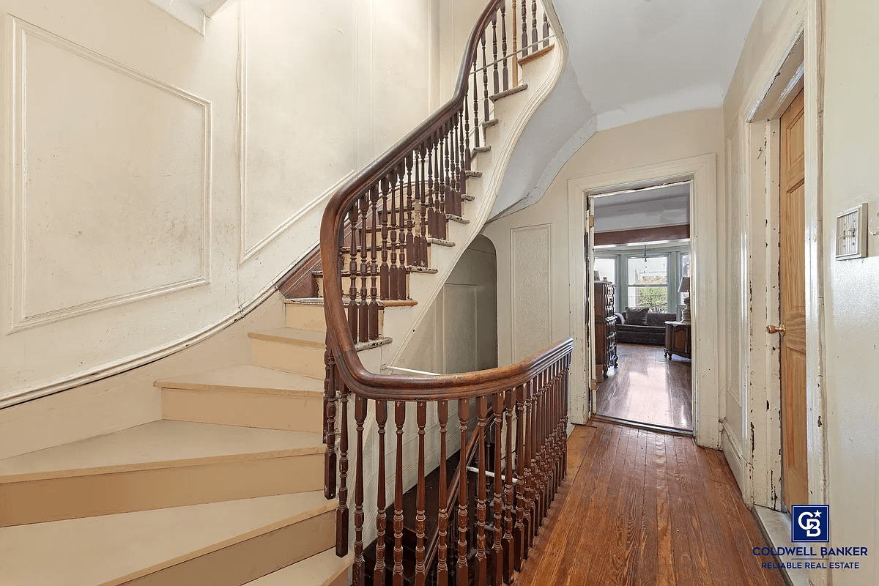
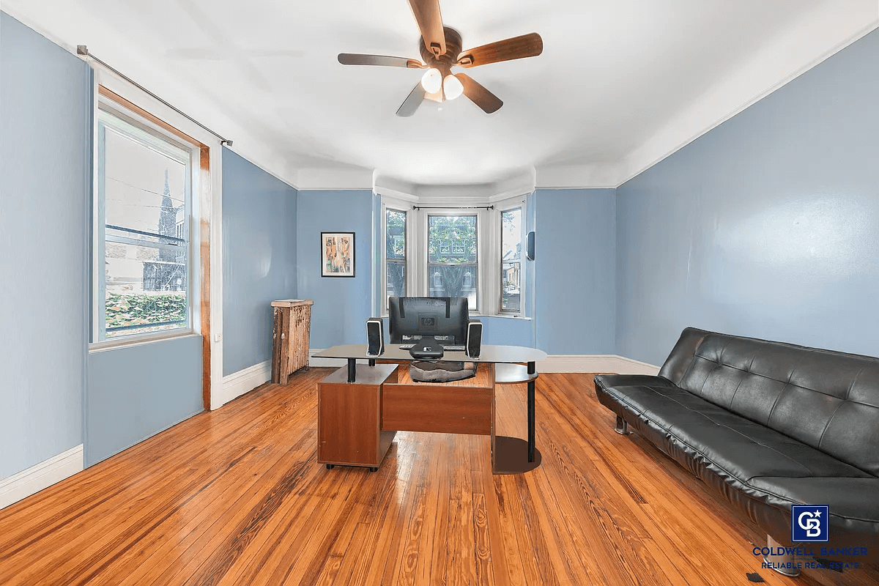
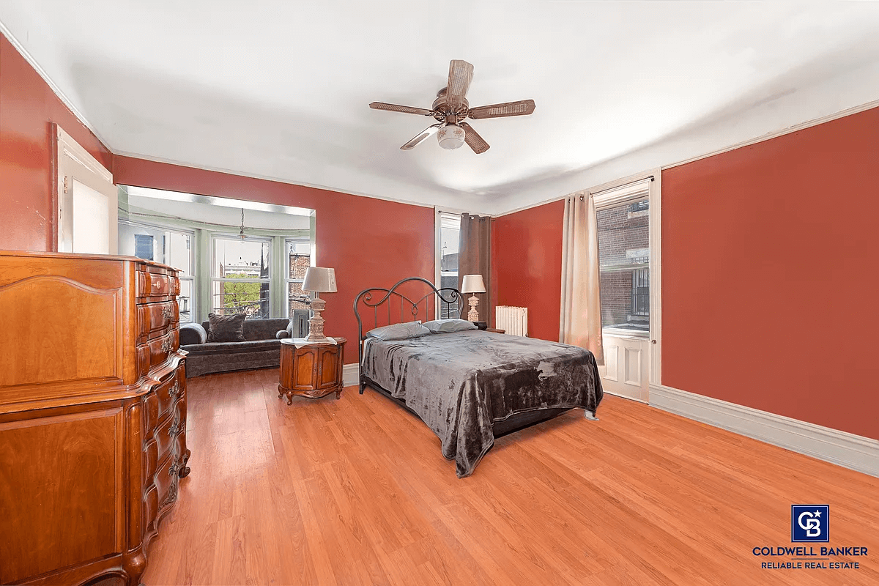
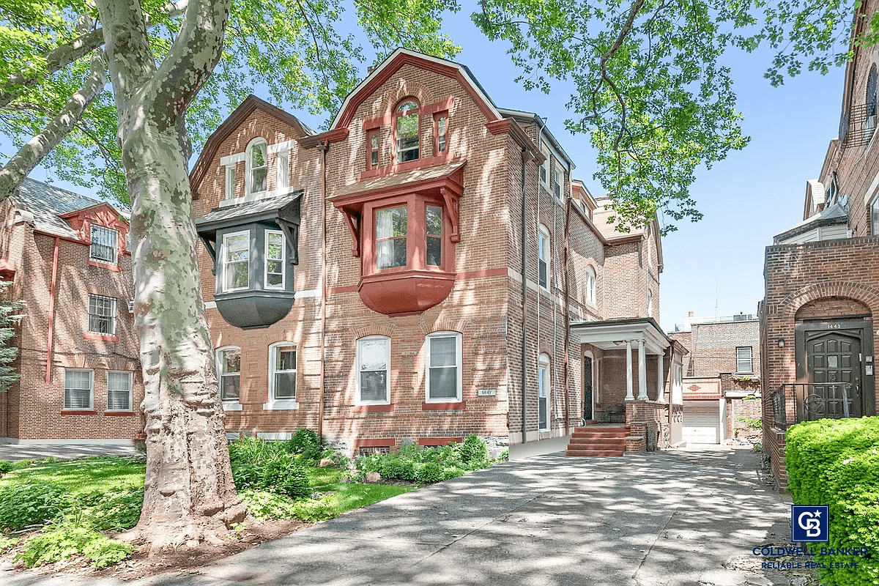
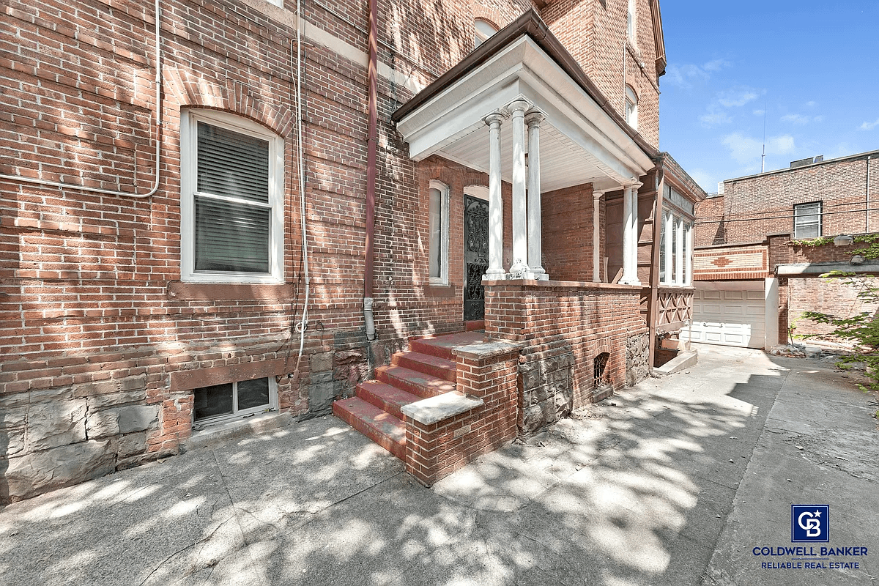
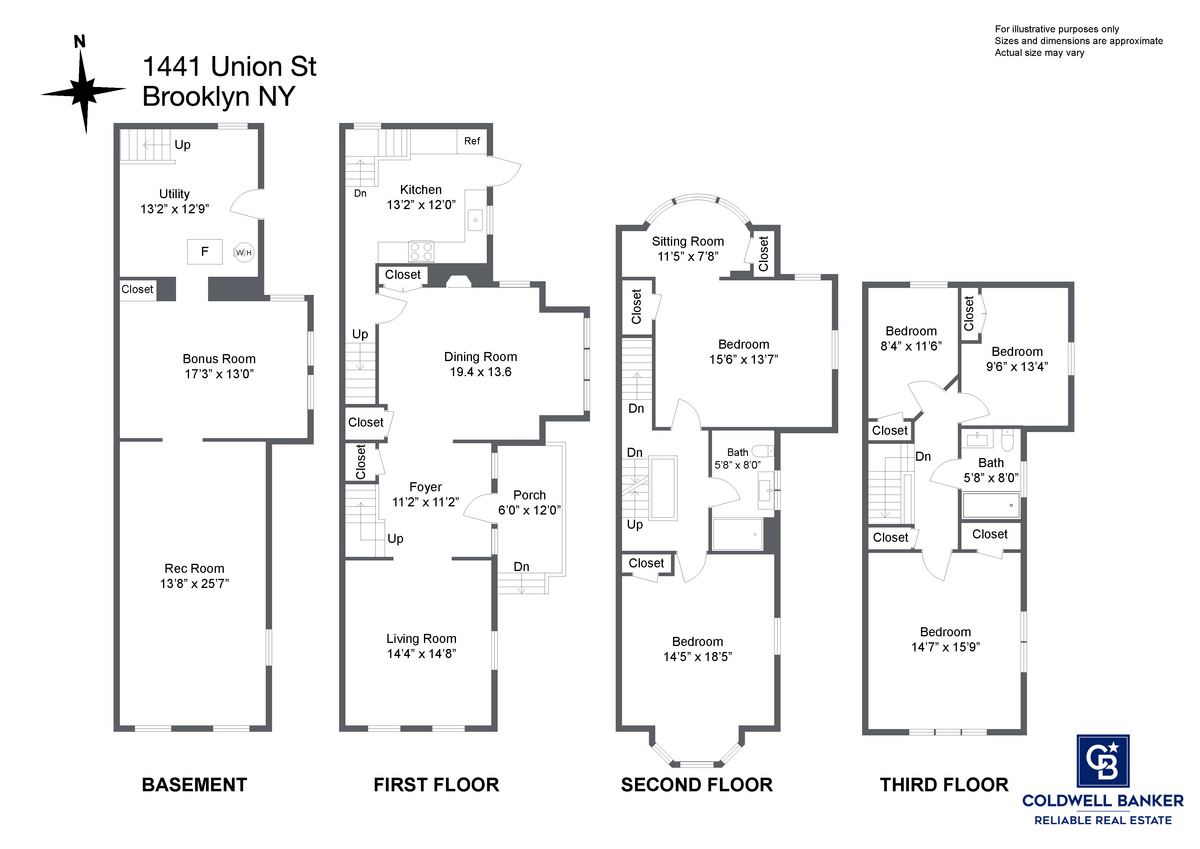
Related Stories
Email [email protected] with further comments, questions or tips. Follow Brownstoner on Twitter and Instagram, and like us on Facebook.
