
-
A 10-foot-wide home in Boston that is said to have been built out of spite sold for $1.25 million.
-
According to local legend, a soldier built the home in 1862 when he returned from war to find his brother’s house took up the rest of their shared land.
-
The two-bedroom home is about 1,000 square feet and has a private garden and rooftop deck.
-
Visit Insider’s homepage for more stories.
A 10-foot-wide home in Boston — which a 2005 Boston Globe article called the city’s skinniest — was bought for $1.25 million. Insider previously reported that according to local legend, the house on Hull Street was built out of spite.

Source: The Boston Globe, Zillow, Insider, NPR
According to a 2015 Boston magazine article, the North End house is said to have been built to spite a soldier’s brother, who took up the rest of the shared property with expansive housing while his sibling was at war.
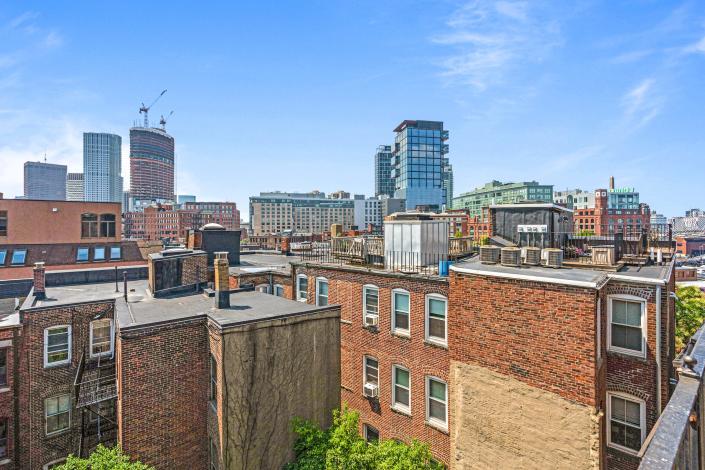
Source: Boston magazine
Legend has it that the soldier built the skinny home on the remaining property in 1862, blocking all sunlight between two sections of his brother’s massive home, according to the magazine.
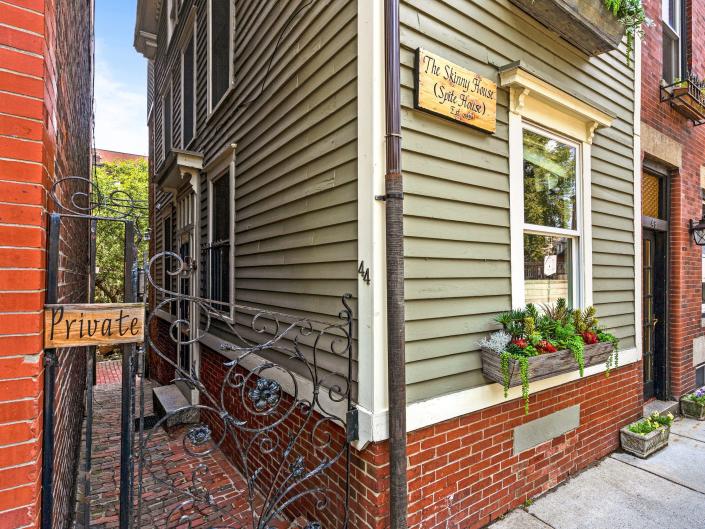
Despite its small size, at just over 1,000 square feet, the two-bedroom home has a full-size kitchen on the first floor, according to its Zillow listing prior to being sold in September 2021.
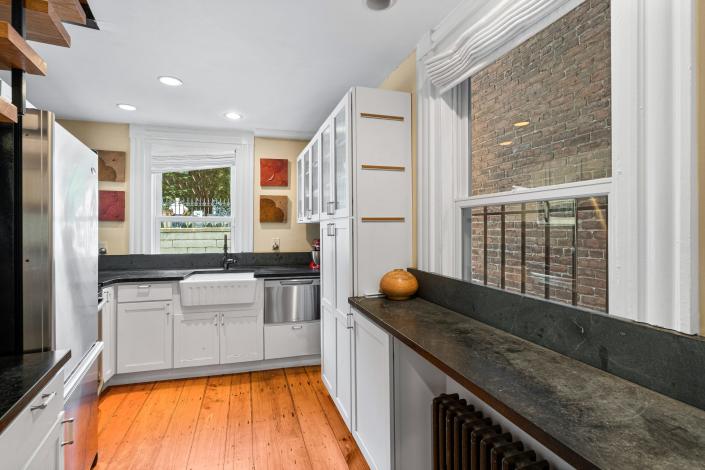
Source: Zillow
Also on the first floor, there’s a dining room, a living space, and a door to a balcony overlooking a private garden, according to the same listing.

Source: Zillow
Upstairs, the second floor includes the bathroom, laundry room, and a sitting area, the Zillow listing says.
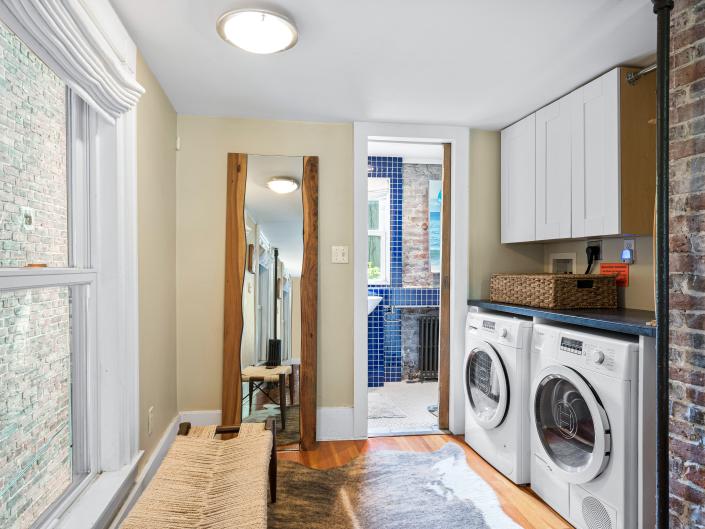
Source: Zillow
In the only bathroom in the home, a blue-tile backsplash contrasts with exposed brick.
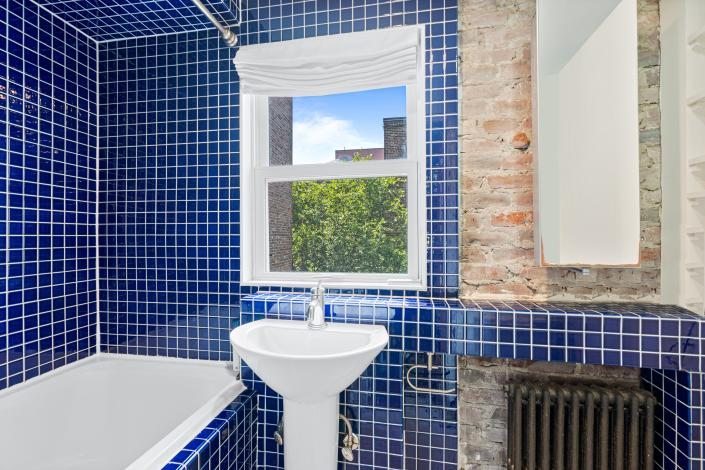
The second-floor sitting area has a window overlooking some greenery outside.
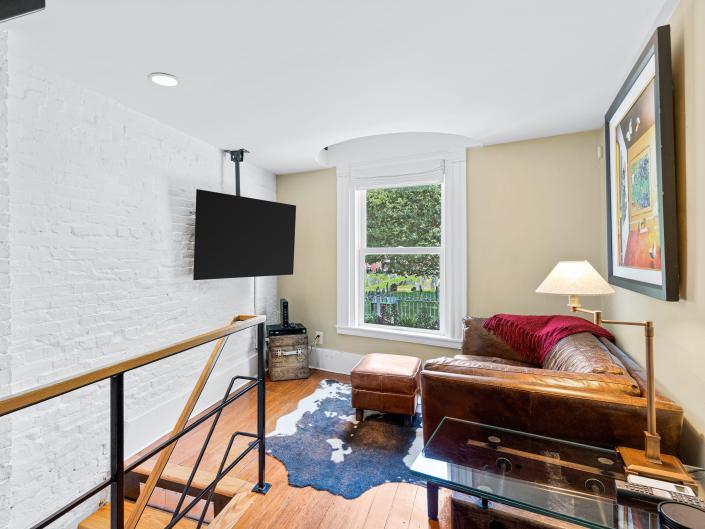
The windows in the hallway on the second floor face a brick wall of the property next door.

Past the living space, a narrow hallway leads to a staircase.

On the third floor, there’s another sitting area, according to the home’s Zillow listing.
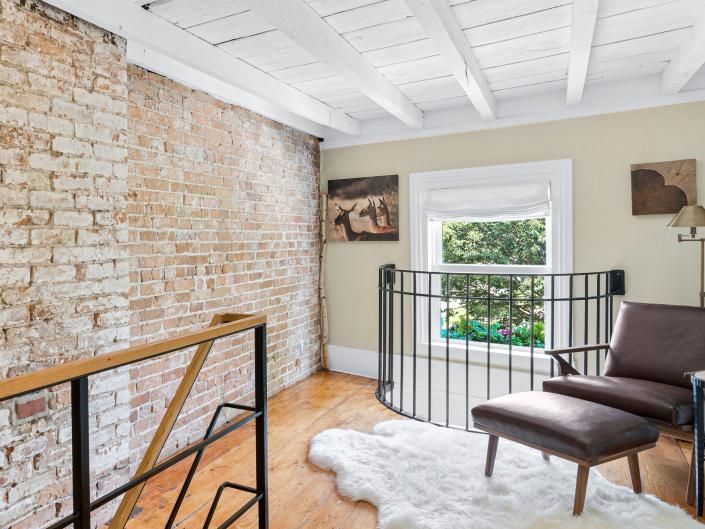
Source: Zillow
The other half of the floor is used as a guest bedroom, according to the listing.
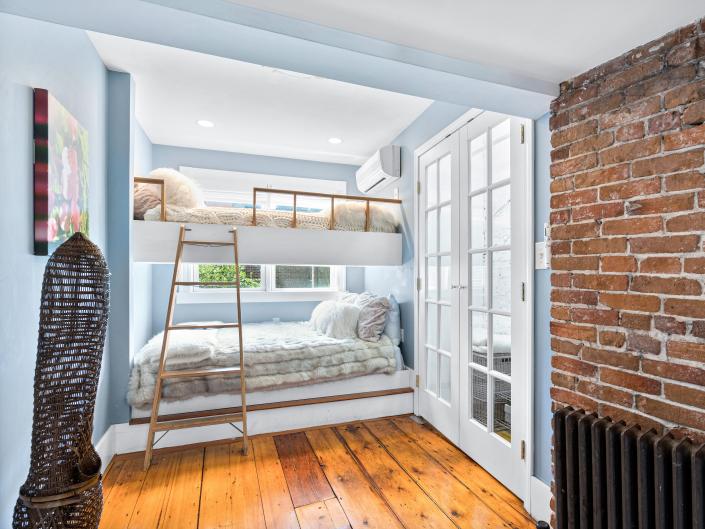
Source: Zillow
The primary suite takes up the entire fourth floor and has access to a private rooftop, according to Zillow.
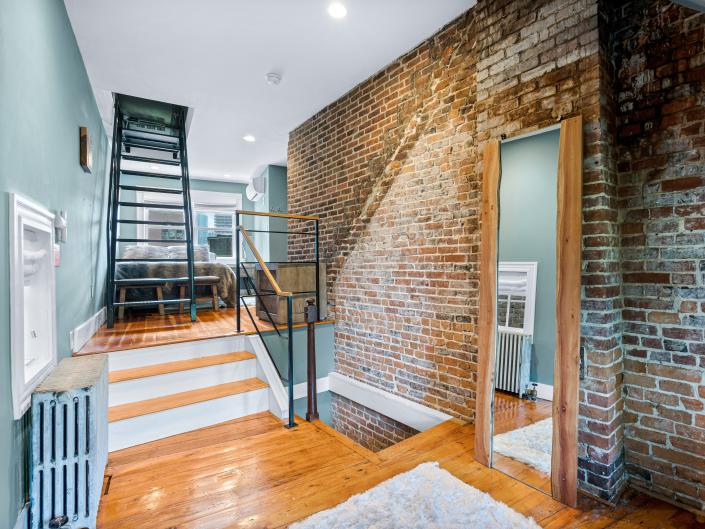
Source: Zillow
In the primary bedroom, there’s shelving for clothing against exposed bricks.
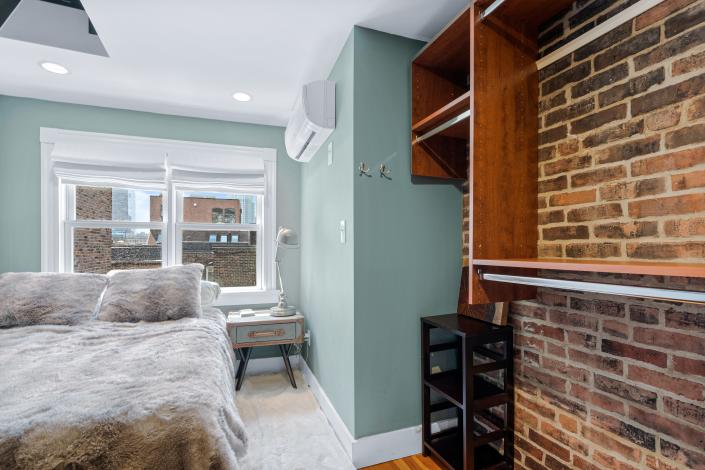
Across from the bed, there’s room for a nook.
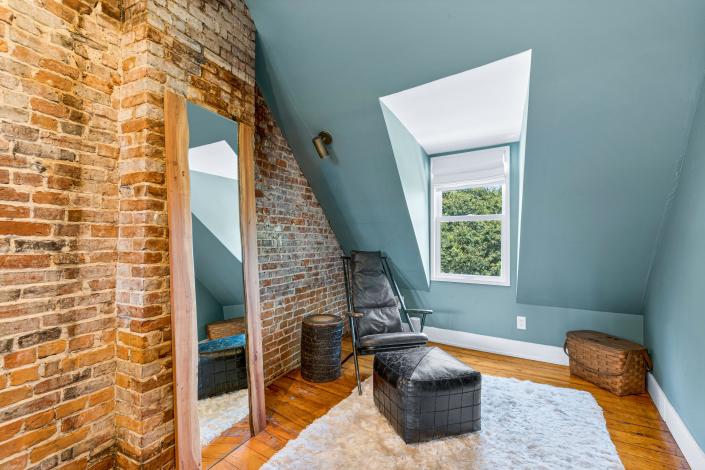
The stairs in the suite lead to the rooftop deck, from which you can see a view of the city.
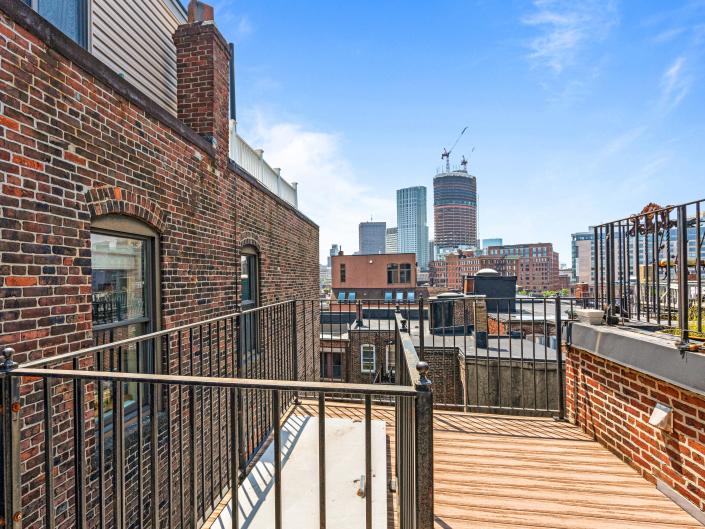
Back on the ground, the property has a private garden.
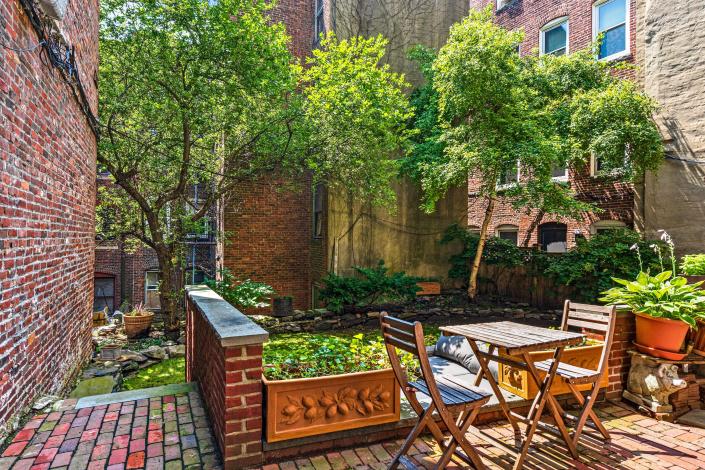
There are several seating areas for entertaining outdoors.
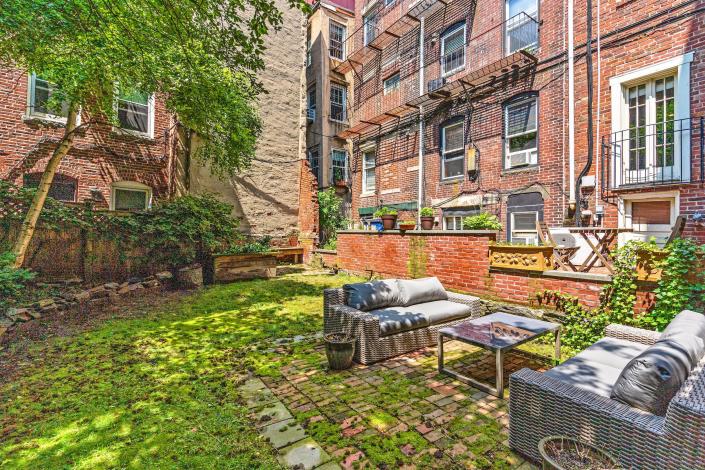
Source: Zillow
Read the original article on Insider
